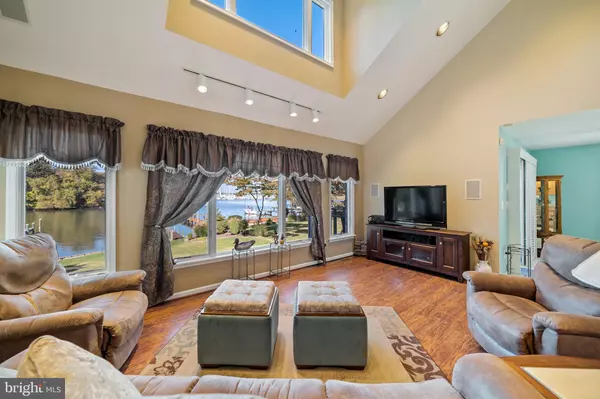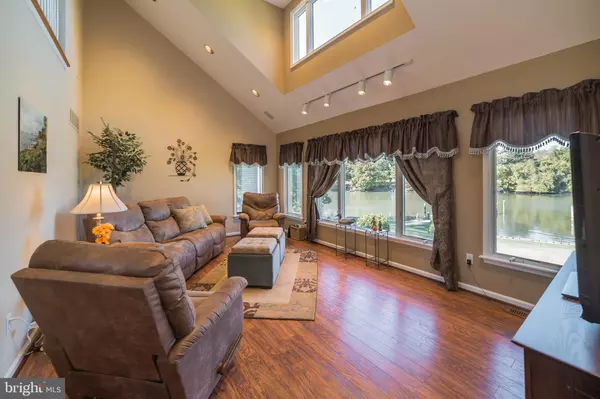$550,000
$549,900
For more information regarding the value of a property, please contact us for a free consultation.
811 CEDAR GROVE RD Baltimore, MD 21221
4 Beds
2 Baths
1,852 SqFt
Key Details
Sold Price $550,000
Property Type Single Family Home
Sub Type Detached
Listing Status Sold
Purchase Type For Sale
Square Footage 1,852 sqft
Price per Sqft $296
Subdivision Essex
MLS Listing ID MDBC476248
Sold Date 12/16/19
Style Contemporary
Bedrooms 4
Full Baths 2
HOA Y/N N
Abv Grd Liv Area 1,852
Originating Board BRIGHT
Year Built 1998
Annual Tax Amount $6,468
Tax Year 2018
Lot Size 0.433 Acres
Acres 0.43
Property Description
Enjoy the excitement of waterfront living in each of the four seasons while overlooking the spectacular Sue Creek located just off the Middle River. The magnificent views and tranquil setting full of wildlife, waterfowl and greenery will not disappoint. This property is tucked away but offers a big water and marina view. This is a very rare opportunity to purchase a home on this street at an affordable price to possibly utilize this home for year-round living and or seasonal use. The waterfront side of the home offers a very gradual hillside (OUT of FLOOD ZONE) with beautifully maintained green grass, wooden bulkhead, 95+foot pier with 26' x 12ft' platform equipped with H20, electric and boat slip. The street side offers a super-sized yard for event parking, yard games, boat/trailer storage, etc. There are 2 shed's for gardening or marine supplies. The property has been extremely well cared for and shows pride in ownership. The interior mechanical systems are impressive. There is a hot water boiler system fueled by propane (LP Gas) that supplies radiant tube flooring heat on all three levels. The heat pumps and AC condensers were replaced in the last 4-5 years. The basement area is finished off with a lower level family/recreation area with walk out level slider, bedroom, and 27' x 9' dry storage area. This is a must see...
Location
State MD
County Baltimore
Zoning R
Direction East
Rooms
Other Rooms Bedroom 2, Bedroom 3, Bedroom 4, Kitchen, Family Room, Foyer, Bedroom 1, Recreation Room, Storage Room, Bathroom 1, Bathroom 2
Basement Connecting Stairway, Combination, Daylight, Full, Full, Fully Finished, Improved, Interior Access, Outside Entrance, Rear Entrance, Shelving, Walkout Level
Main Level Bedrooms 1
Interior
Interior Features Attic, Breakfast Area, Ceiling Fan(s), Combination Kitchen/Dining, Dining Area, Entry Level Bedroom, Floor Plan - Open, Kitchen - Country, Kitchen - Island, Recessed Lighting, Walk-in Closet(s)
Hot Water Electric
Heating Heat Pump - Gas BackUp, Radiant
Cooling Central A/C, Ceiling Fan(s)
Flooring Ceramic Tile, Laminated, Carpet
Equipment Water Heater, Washer, Oven/Range - Electric, Dishwasher, Dryer, Icemaker, Refrigerator
Fireplace N
Window Features Casement
Appliance Water Heater, Washer, Oven/Range - Electric, Dishwasher, Dryer, Icemaker, Refrigerator
Heat Source Propane - Owned, Electric
Laundry Basement
Exterior
Exterior Feature Patio(s), Deck(s), Porch(es), Terrace, Balcony
Waterfront Y
Waterfront Description Private Dock Site
Water Access Y
Water Access Desc Canoe/Kayak,Boat - Powered,Fishing Allowed,Personal Watercraft (PWC),Sail
View Water, Trees/Woods, Scenic Vista, Marina
Roof Type Architectural Shingle
Street Surface Tar and Chip
Accessibility None
Porch Patio(s), Deck(s), Porch(es), Terrace, Balcony
Parking Type Driveway
Garage N
Building
Lot Description Bulkheaded, Front Yard, No Thru Street, Rear Yard, SideYard(s), Road Frontage
Story 3+
Sewer Public Sewer, Grinder Pump
Water Public
Architectural Style Contemporary
Level or Stories 3+
Additional Building Above Grade, Below Grade
Structure Type 2 Story Ceilings,Dry Wall,Vaulted Ceilings
New Construction N
Schools
School District Baltimore County Public Schools
Others
Pets Allowed Y
Senior Community No
Tax ID 04151502204240
Ownership Fee Simple
SqFt Source Assessor
Security Features Electric Alarm
Acceptable Financing Cash, Conventional, VA
Horse Property N
Listing Terms Cash, Conventional, VA
Financing Cash,Conventional,VA
Special Listing Condition Standard
Pets Description No Pet Restrictions
Read Less
Want to know what your home might be worth? Contact us for a FREE valuation!

Our team is ready to help you sell your home for the highest possible price ASAP

Bought with Peggy H Fancher • ExecuHome Realty






